Bathroom, Powder Room & Laundry
The beautifully remodeled main, second floor, bathroom, is shared only by Bedrooms 2 & 3. The honed charcoal grey penny tiles are offset with a new, oversized tub with chrome rain shower fixtures and overhead assembly with linen curtains. the custom built vanity, created with a marble reclaimed dry-sink cabinet emulates the period 1920’s Art Deco hexagonal vintage bar light and Restoration Hardware mirror. A tucked away toilet and 50’s wire magazine rack round out the upper level bathroom.
The lower level hallway is also home to a discreet powder room partially located under the stairs. A pocket door reveals a beautifully restored marble-topped curved vanity, purchased from Re:Purpose Savannah a women+ led nonprofit who’s sole aim is to establish a sustainable future through the salvage, and reuse of historic homes. The small brass towel rail was shipped from California and was previously housed in a rail car.
Laundry, yes we have it and we take it seriously . . . based on other rentals we have (badly) experienced we committed to building a custom, upper floor laundry cubby, and it houses a new, full-sized stacking washer and dryer system. Towel/Linen storage provided on the upper floor landing in the form of an Oak 1928 Craftsman chest of drawers.
This little hideaway is also home to a plug-in stick vacuum, serviceable for both floors. The upper hallway is a vast, light filled space with period light fixture.
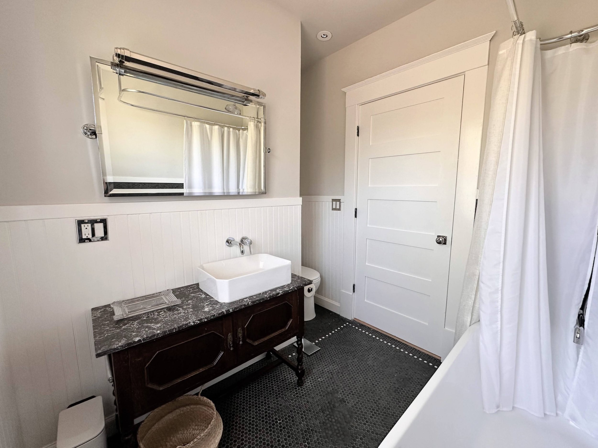

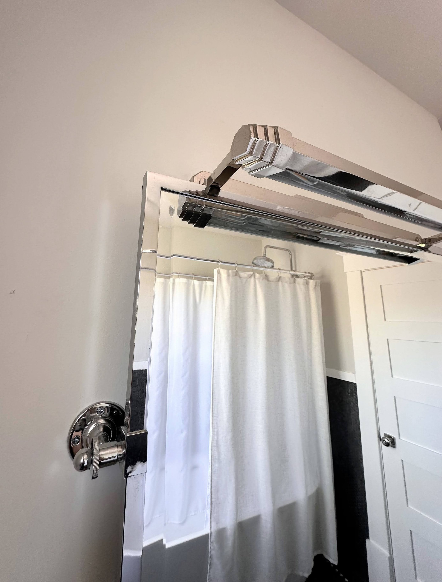
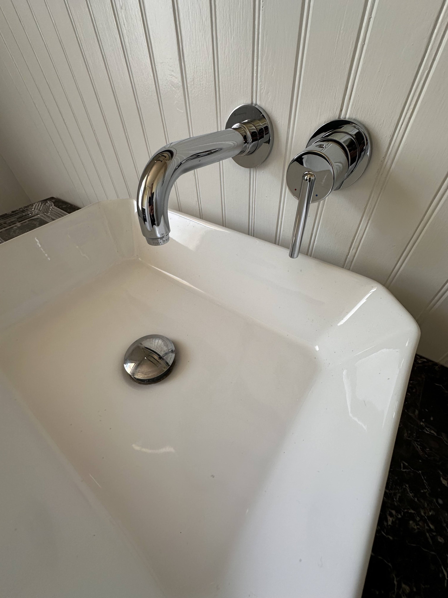
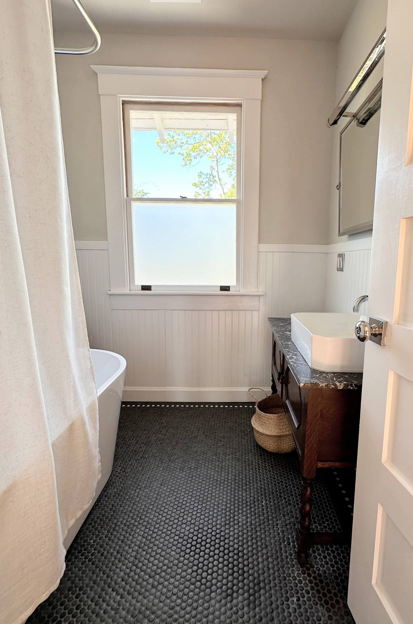
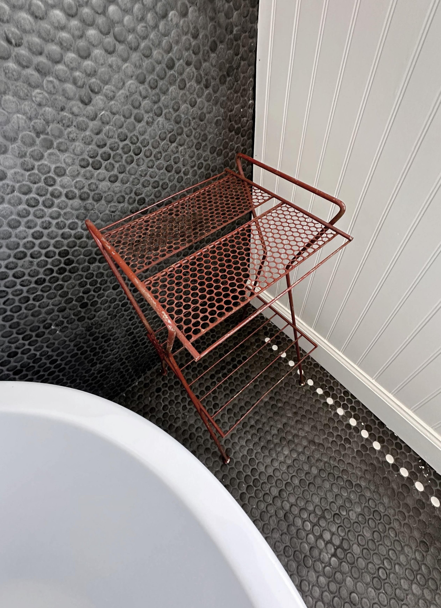
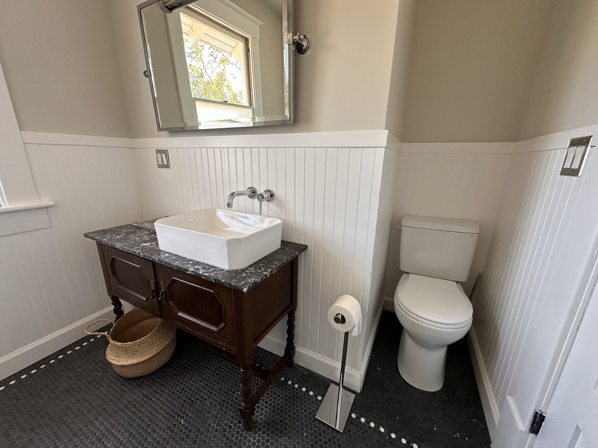
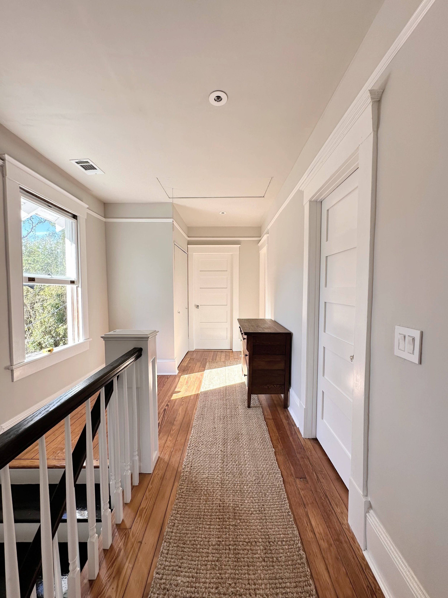
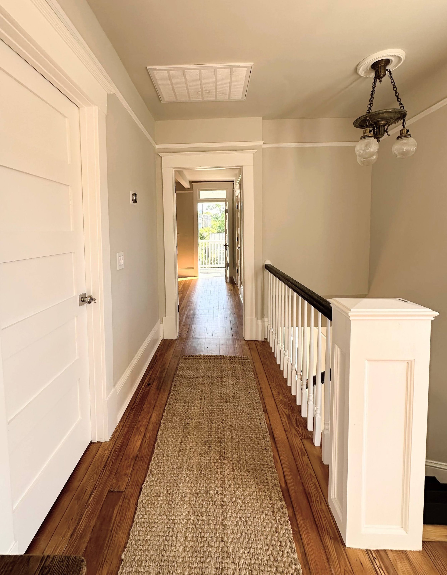
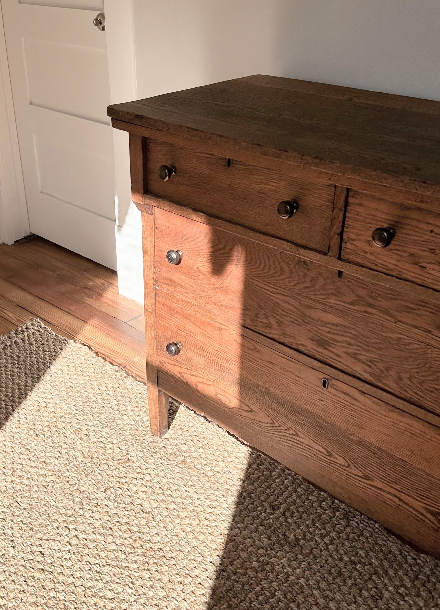
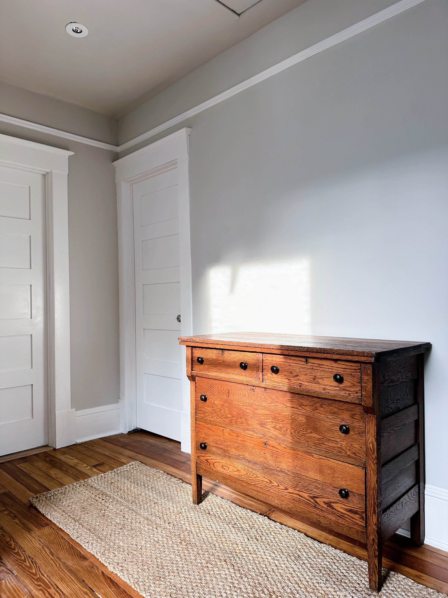
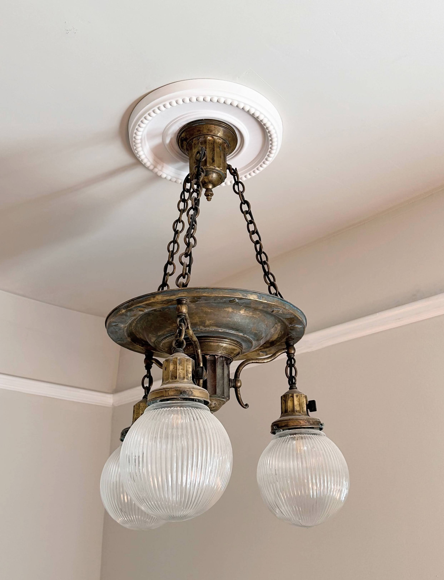
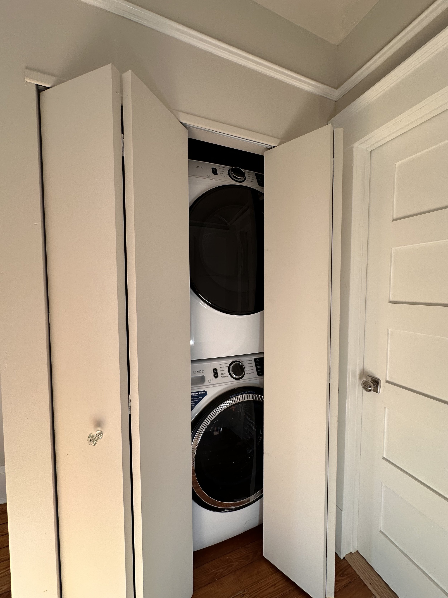

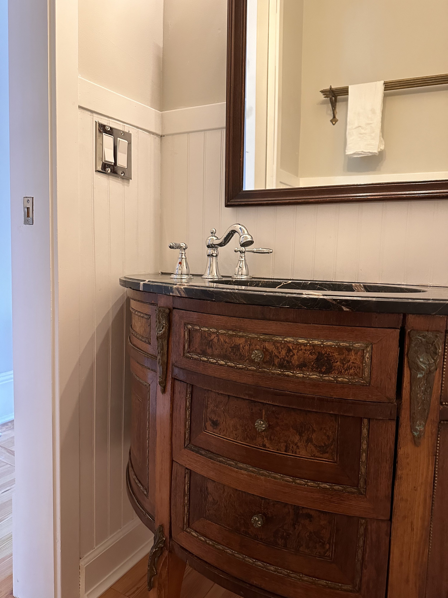
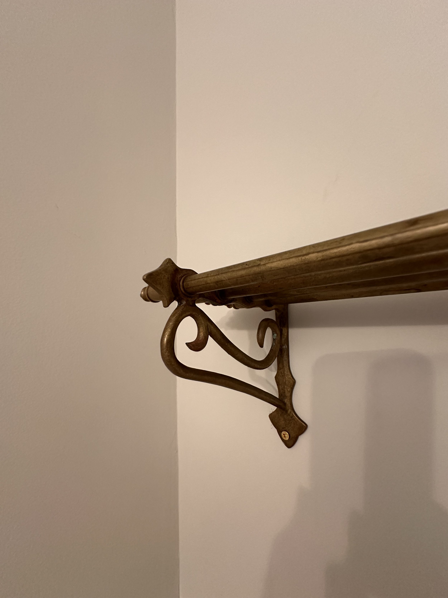
Notes:
Washer and dryer brand: G.E., full size, large enough for a Duvet, fully vented.
Tenants responsible for cleaning dryer vent after each use.