Social Spaces
Unlike many rentals in Savannah we have kept both the Living and Dining rooms intact for socializing, both have restored (decorative - non use) fireplaces, new cord-free shades for privacy and are approximately 12x14ft each with newly crafted archways, hardwood floors and 9ft ceilings. The Living room features both a Serge Mouille tri-armed fixture and recessed lighting, custom built picture rail, sisal rug, new seating and vintage ebonized coffee table set in the style of Lou Hodges. The Dining room is centralized around a 1960’s brass column light with perimeter table for 6, 1960’s caned dining chairs (with additional pine folding chairs), Victorian china/bar cabinet and reclaimed Marquee . . . including a full set of letters.
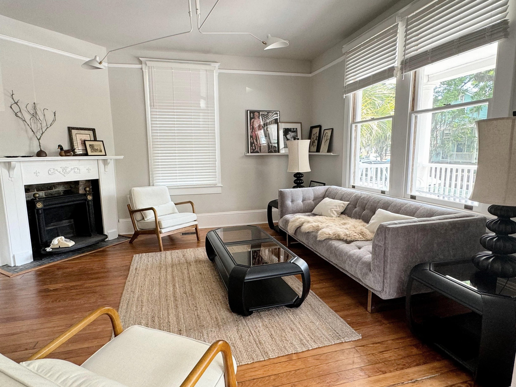
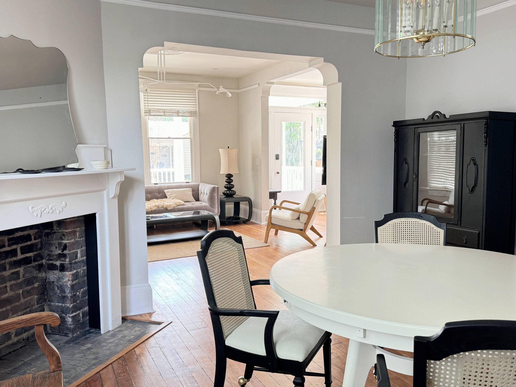
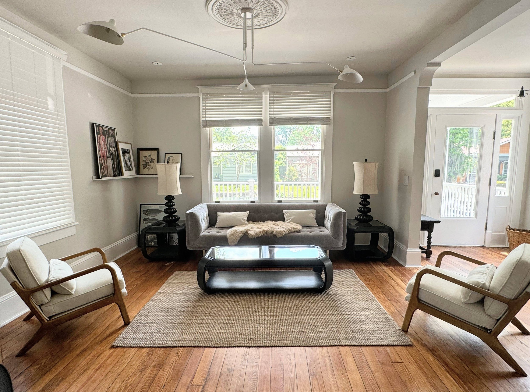
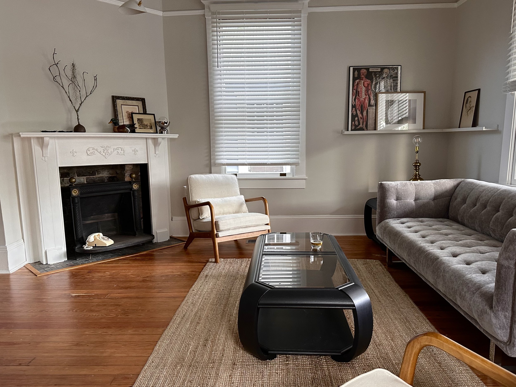
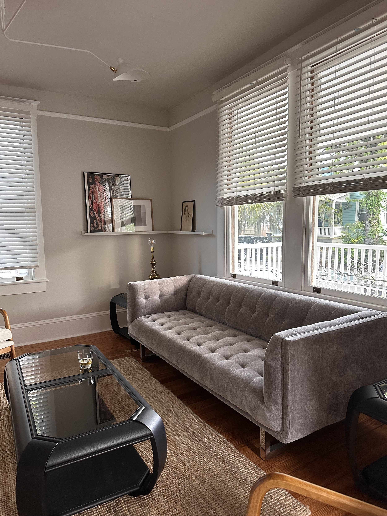
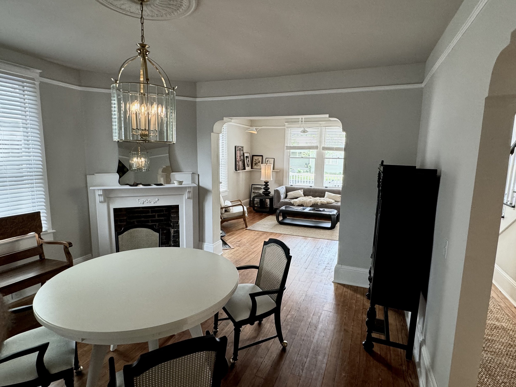
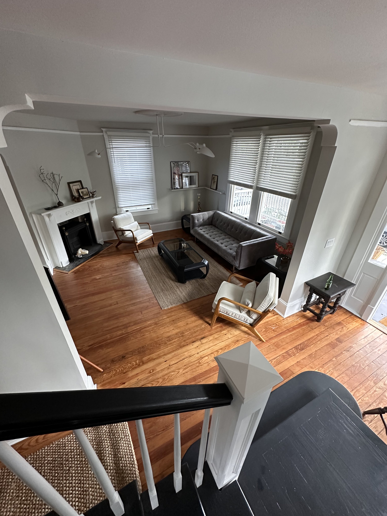
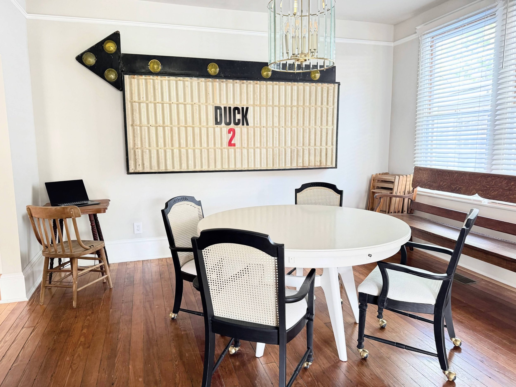
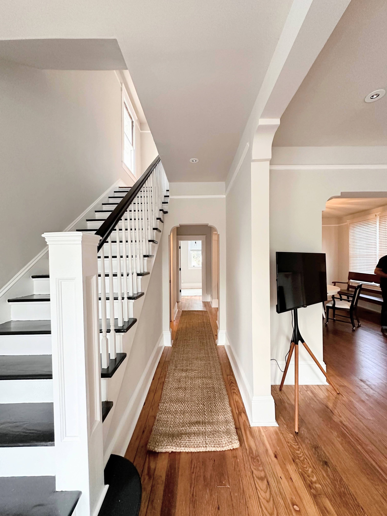
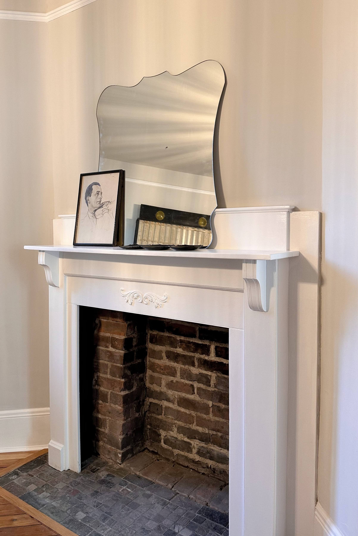
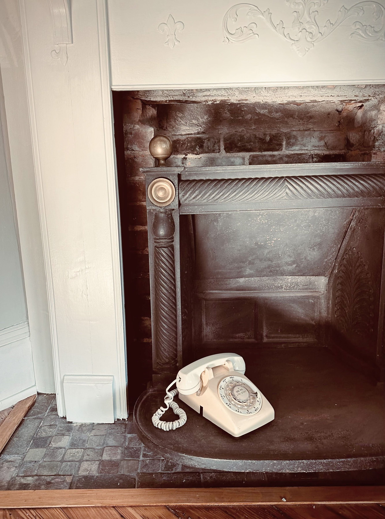
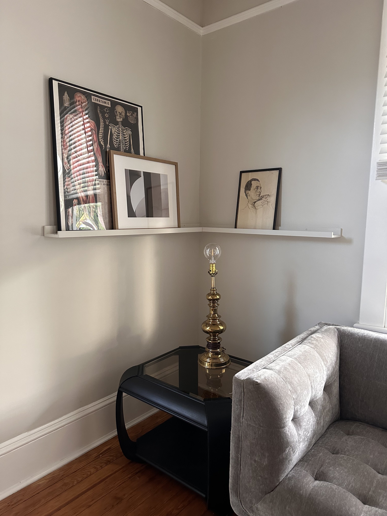
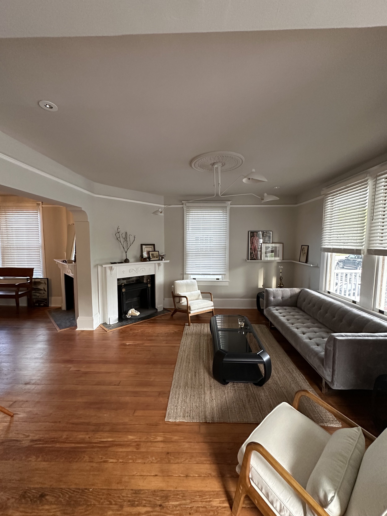
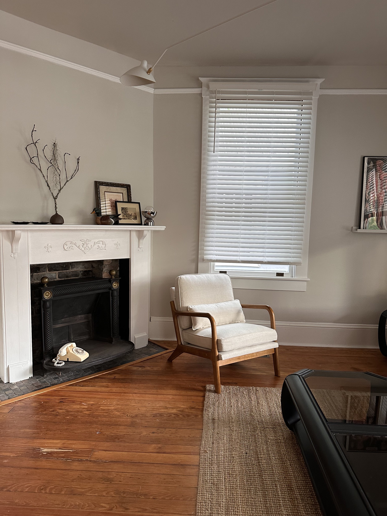
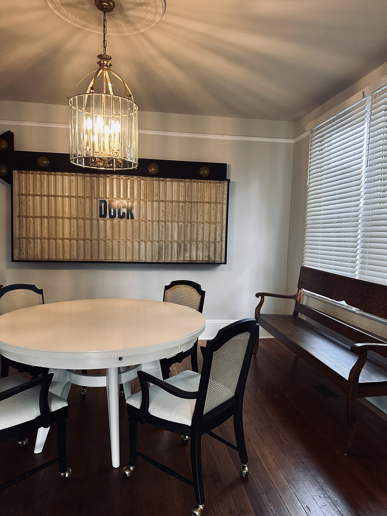
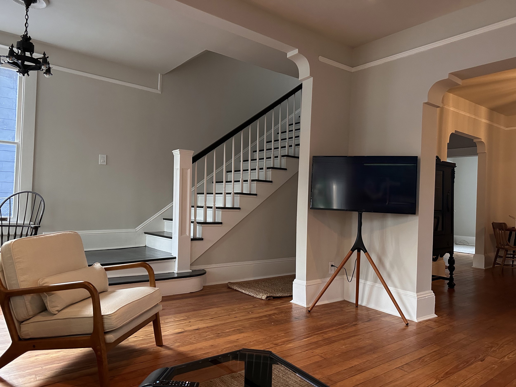
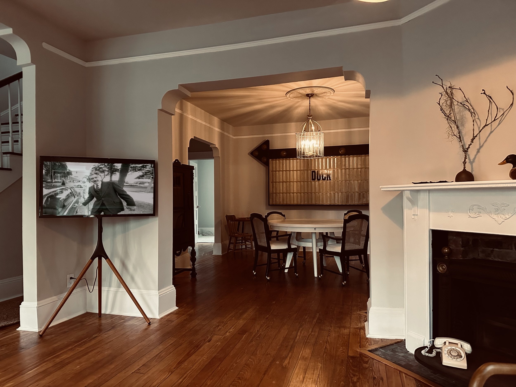
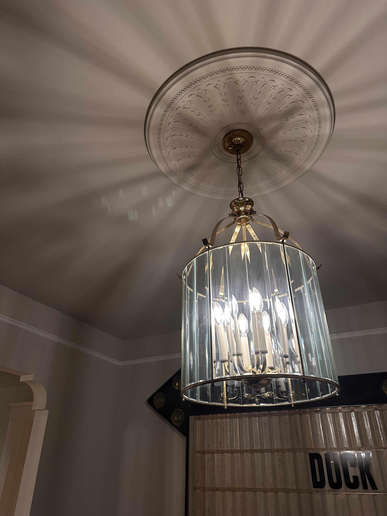
Notes:
Tripod 42” Amazon Fire TV
Leads to Hallway, Powder Room, Lower Bedroom (4) and Kitchen.