Room 1 - Primary
Note: Available for Lease, 5/1 - 9/1
Primary Queen suite, light filled, housing Belgian Linen curtains, reclaimed 1890’s Mantle with newly built hearth and 1910 Brass Swan Sconces. Oversized closet space behind flush mounted bi-fold doors, hardwood flooring and 9ft ceilings. 1890’s walnut dresser, Mid-Century blanket chest and marble topped regency side tables.The primary room features an en-suite with corner shower, low-flush toilet, honed penny tile, vintage terrazzo stone Vanity and glass cabinet. The room also features access to the upper Verandah.

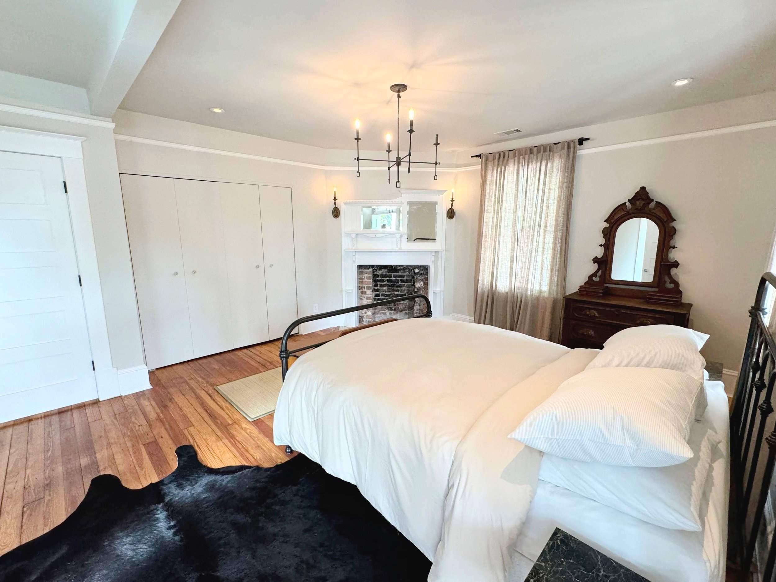

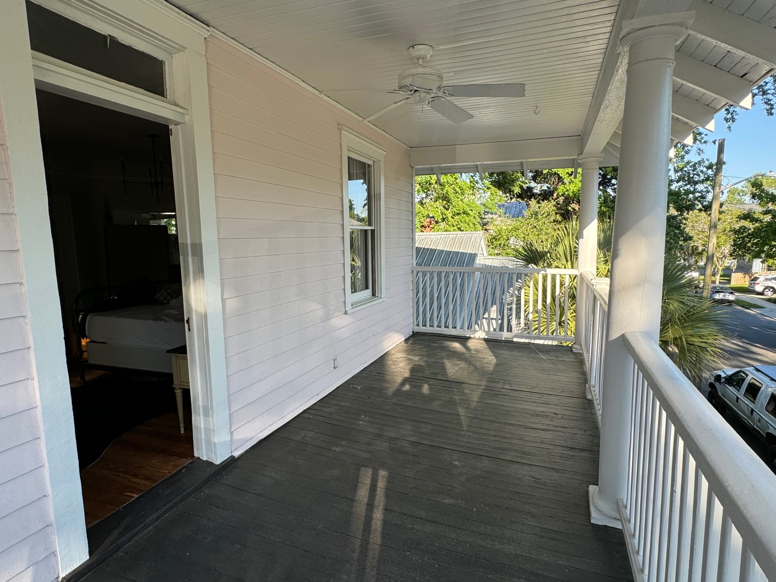
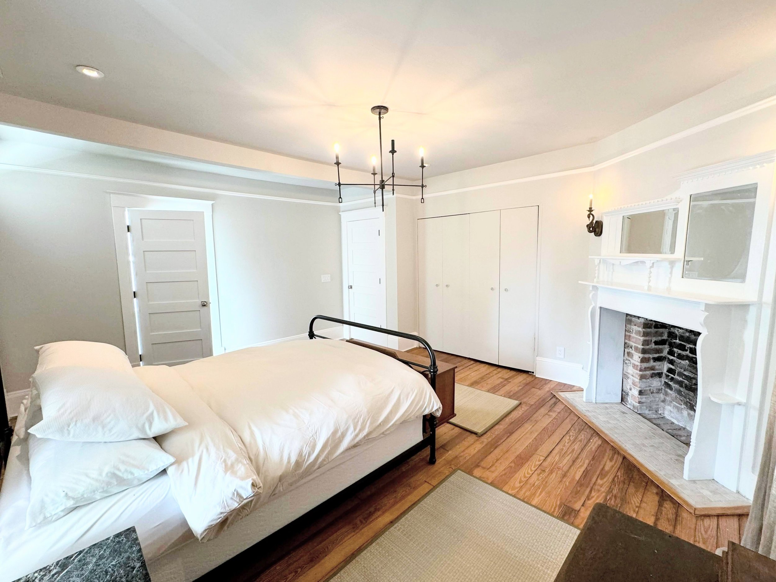
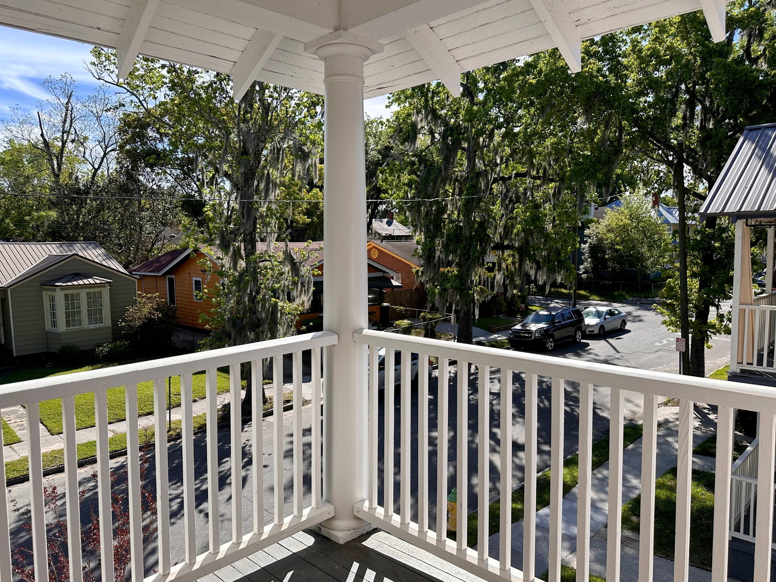
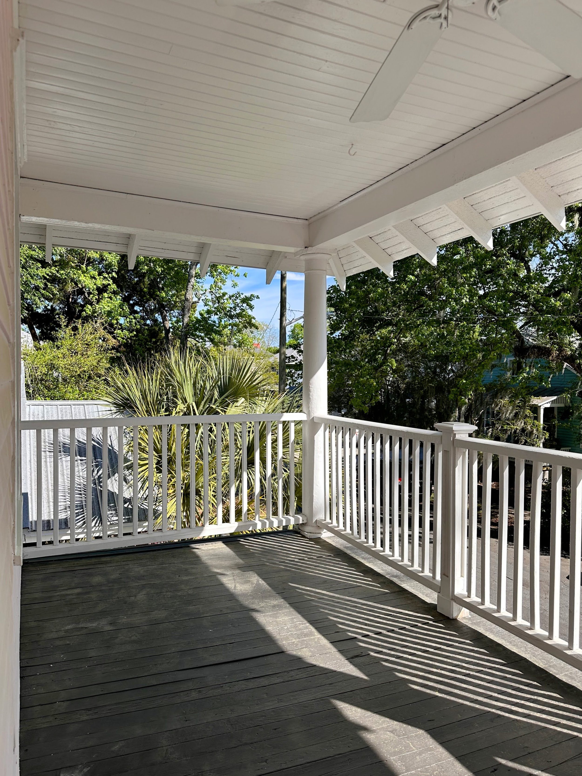
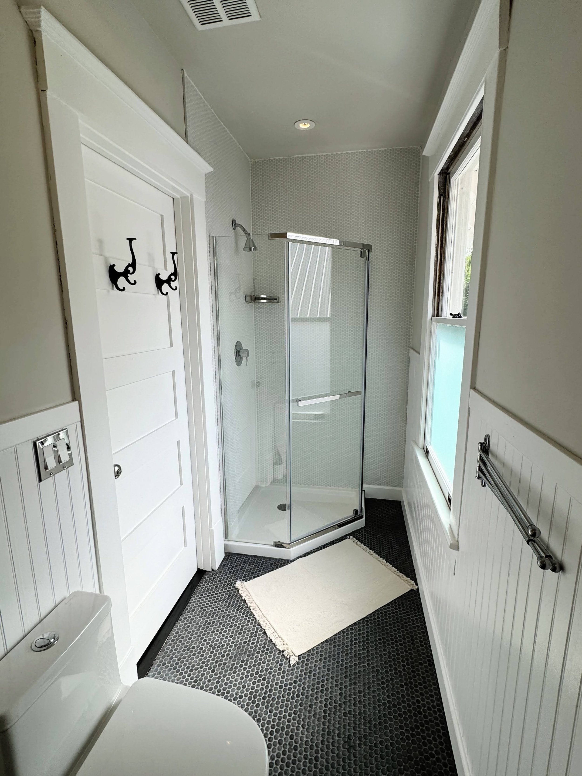
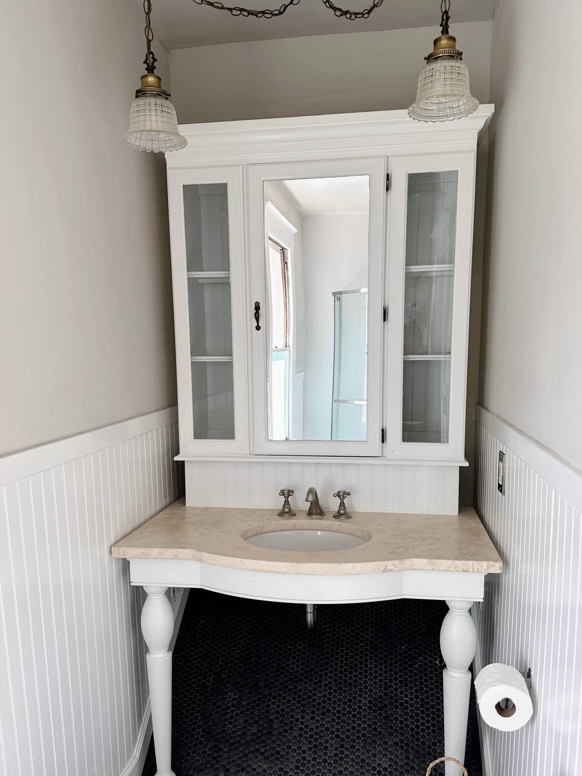
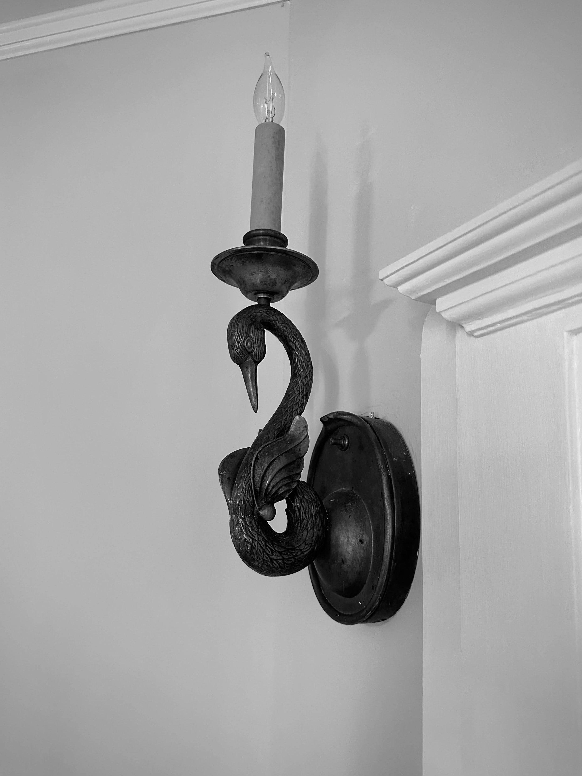
Notes:
Approx. 16”8” x 14’3”
Queen sized bed. Foam Mattress with Protector. Feather Duvet & Cover.
Verandah has a ceiling fan, and features new and reclaimed railings.